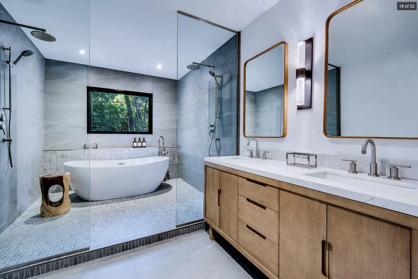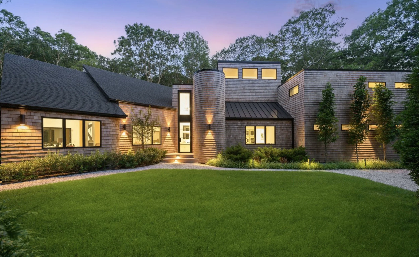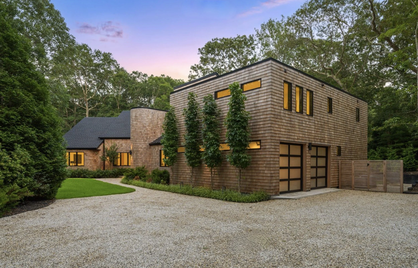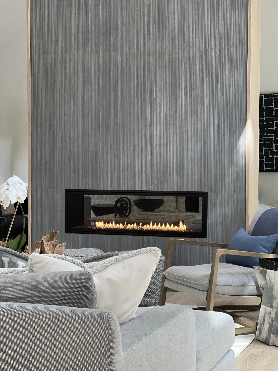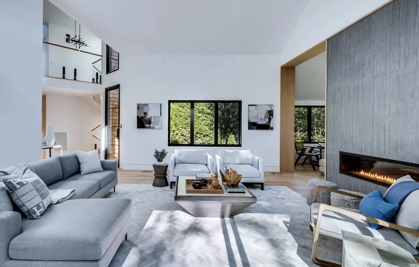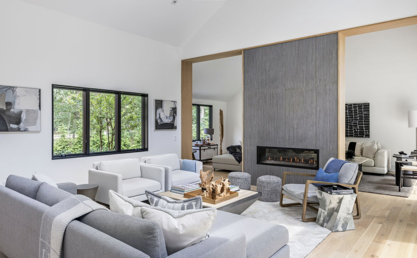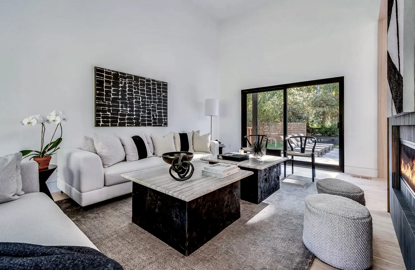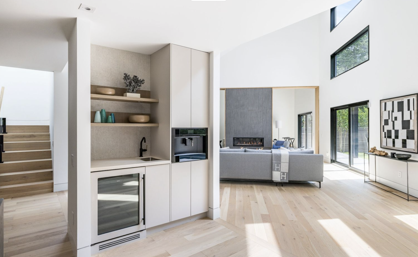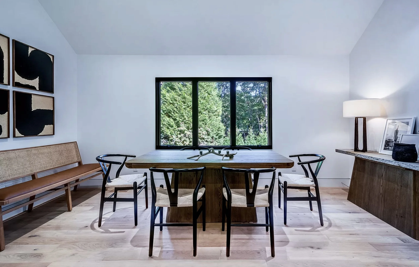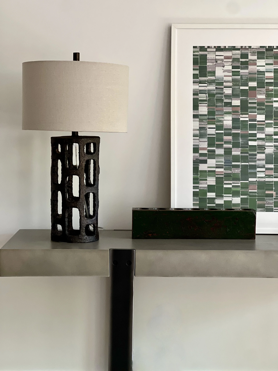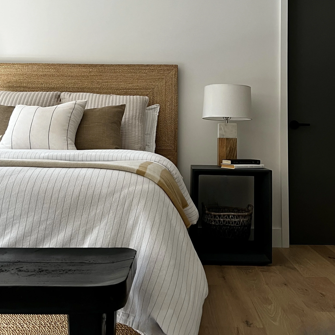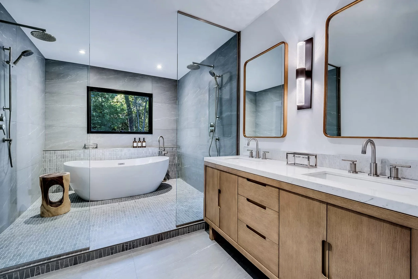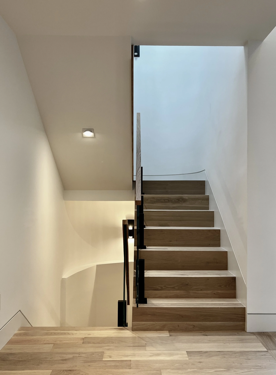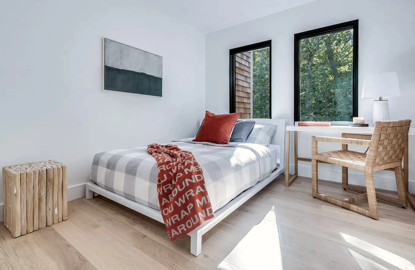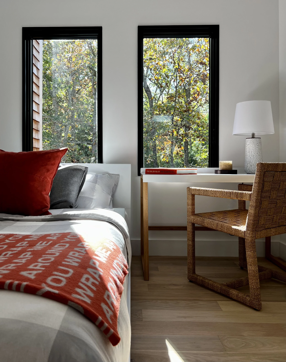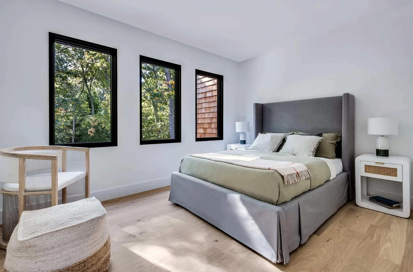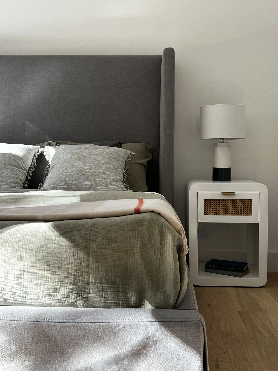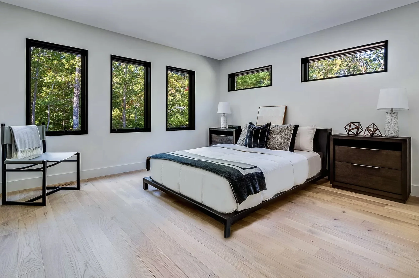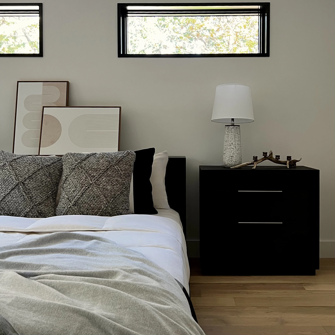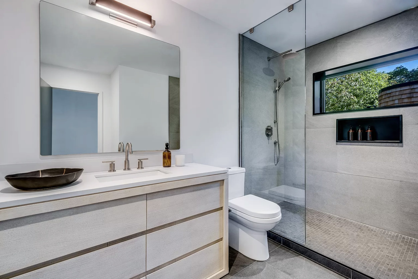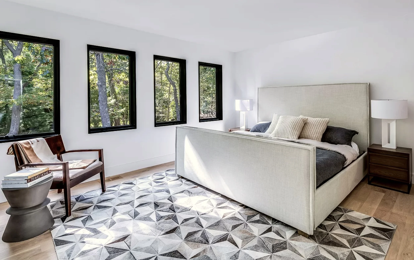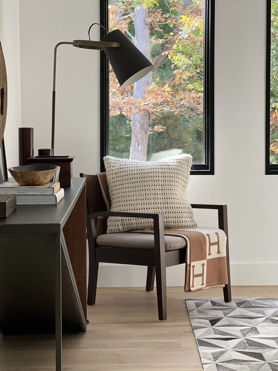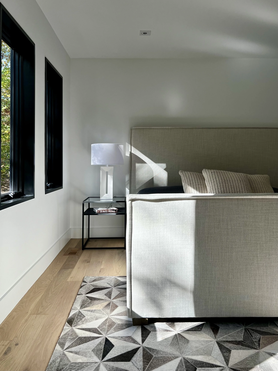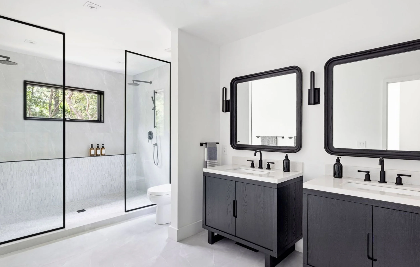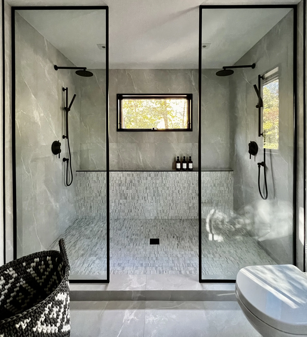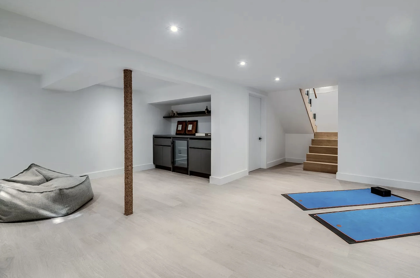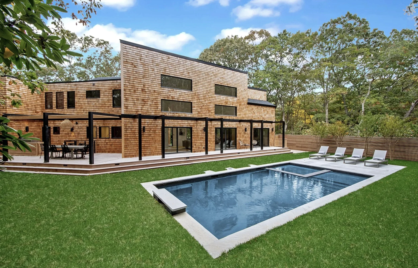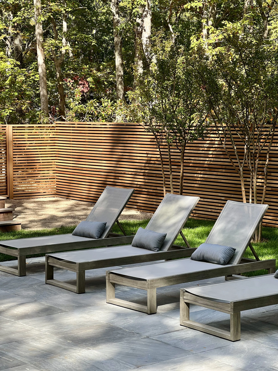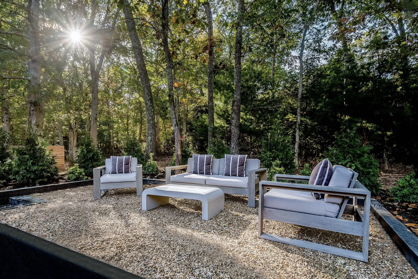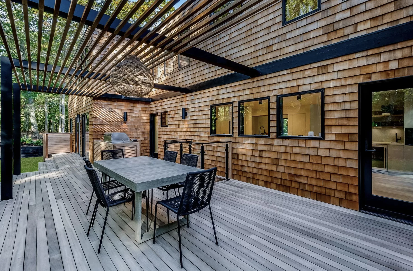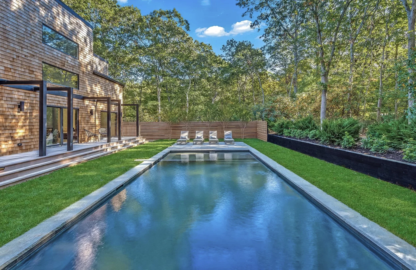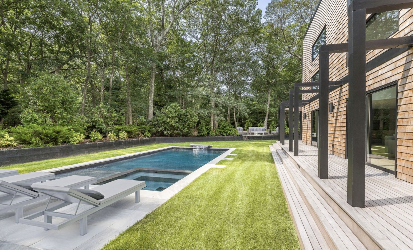
Alewive Brook Road | East Hampton
The perfect combination of modern elegance and smart living, with stunning post-modern architecture, expansive interiors, designer finishes and energy-efficient systems.
A Real Transformation: Our Most Recent Domicile & Co.’s Hampton Retreat
Just minutes from the villages of East Hampton and Sag Harbor, this 1.7± acre property has been thoughtfully transformed by Domicile & Co. The result is a luminous, 4,600 square-foot home that merges post-modern architecture with contemporary, California-inspired ease.
A dramatic addition doubled the home’s footprint, reconfiguring the first floor to enhance both flow and connection to the outdoors. The soaring 24-foot ceilings in the formal living room set a striking tone, anchored by a monumental see-through gas fireplace that subtly divides the space from the adjoining family/media room. Walls of glass frame the lush surroundings and lead to a mahogany deck, outdoor kitchen, and swimming pool and spa.
Inside, the design balances tonal restraint with tactile richness. Five-inch-wide European white oak floors and off-white walls allow natural light to dance through the space, while charcoal interior doors and black window frames create bold contrast. Custom Italian cabinetry in white oak and matte finishes grounds the open kitchen, which is outfitted with a 36-inch Bertazzoni range, integrated JennAir, Miele, and Fisher & Paykel appliances, and thoughtful additions like a built-in coffee station, nugget ice maker, and wine fridge.
The interiors are softened by furnishings in natural textures, ivory upholstery, and graphic black accents. A guest suite with private outdoor shower and a spa-like six-piece bath—including a vast wet room with dual rain showers and soaking tub—round out the main level. Upstairs, two full bedroom suites are joined by two additional bedrooms, a shared bath, and a laundry room, each space uniquely styled with its own palette, tile work, and fixtures.
Every detail of the renovation was handled with intention, from the all-new electrical, plumbing, HVAC, and LED systems to energy-efficient insulation and a new low-nitrogen septic system. A smart home system links lighting, climate, and sound with ease, while an EV charging connection supports forward-thinking living.
Framed by mature trees and over 30,000± square feet of scenic easement, this home is an ideal marriage of function, beauty, and setting.


